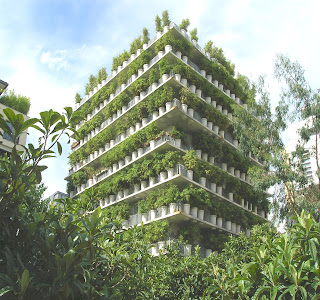The project by Holl Architects promotes a relationship between public spaces and architecture. The project creates an interactive relationship within a highly urban setting. All of the buildings, both above ground and underground, are fused together, whilst Holl has allowed for negative spaces within and in-between to allow people to inhabit. Whilst this project may be on a much grander scale than that which Assessment Three relates, it still successfully incorporates open public space within its urban scale. The project does so in a unique and interesting way, playing on how we perceive a structure as well as open space. This project is also one of the largest green residential projects to be built in the world, it utilises geo-thermal power throughout the seasons as well as incorporating roof gardens. The sky bridges which connect the structures also house a swimming pool, cafe, gallery, fitness centre and auditorium.
2. The Sprouting Building. Edouard Francois. Montpellier, France.
The Sprouting Building by Edouard Francois is the perfect example of how plants and buildings can truly become one. It is this idea that I would like to incorporate into my 'double house' design, ensuring that the exterior and interior spaces fuse as one, thus creating various spaces that can be shared and enjoyed within the setting of an urban environment. Within the gabion walls lie seeds and soil, waiting to flower and flourish, thus enabling the structure to sit in amongst its landscape, becoming, in the future, a somewhat unassuming part of the land.
Francois' Tower Flower building is also a great example of how incorporating plants into the urban setting can create a serene environment in which people will happily co-exist. Tower Flower is a housing commission structure within Paris. It is entirely covered by pots of bamboo, changing the face of housing commission as a place that can become an enjoyable environment, something people can cherish and truly be proud of.








No comments:
Post a Comment