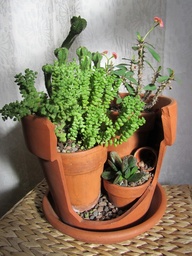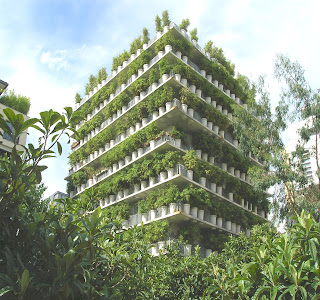Royal Ontario Museum (ROM) in Toronto, Canada by Daniel Libeskind. Amazing use of geometry to create interesting interior and exterior spaces, both panelled and transparent.
New meets Old.
Sunday, 27 May 2012
Speechless.
Use of frames to create interesting lines within the structure.
Blend from internal to external, great use of shading devices and allowing for air flow.
A creative office space, this is the kind of look I want to achieve with the office space for my art curator.
Gardening in small spaces.
Santorini Grace Hotel. An outer world experience, captured by the unusually shaped balconies and blue water.
A great idea for outdoor stairs, may just borrow this idea for my design!
A great way of incorporating books and art into a living space.
Blend from internal to external, great use of shading devices and allowing for air flow.
A creative office space, this is the kind of look I want to achieve with the office space for my art curator.
Gardening in small spaces.
Santorini Grace Hotel. An outer world experience, captured by the unusually shaped balconies and blue water.
A great idea for outdoor stairs, may just borrow this idea for my design!
Cetatuia Loft by Ion Popusoi and Bogdan Breda
A great way of incorporating books and art into a living space.
Monday, 21 May 2012
Sunday, 20 May 2012
Inside Out.
The Centre Gorges Pompidou has to be one of my favourite buildings and art galleries, worldwide. Not only is the design ingenious and revolutionary but the art that lies inside is just as dramatic and inspiring as its exterior. Positioned in the heart of the Marais, the true soul quarter of Paris, the museum designed by Renzo Piano and Richard Rogers, was the brainchild of President Georges Pompidou who wanted to create a space focused on modern and contemporary creation.
The design is not only kooky but practical, as the reasoning behind its inside out exterior was to free up the internal space to allow for the artworks to resonate and thus be truly appreciated without any internal distractions.


The design is not only kooky but practical, as the reasoning behind its inside out exterior was to free up the internal space to allow for the artworks to resonate and thus be truly appreciated without any internal distractions.


Food Imitating Art.
For my cafe space, not only do I envisage some of the produce be grown on the site, but art will also be exhibited within the cafe space as well as it looking onto the double height gallery space below, creating intrigue and desire for the unreachable gems that lie below.
I have also come to the conclusion that my cafe, run by the artist in residence, will be inspired by and imitate the artworks that live within the space.
Whilst it may seem quite ingenious, the idea was inspired by a very fashionable afternoon tea I experienced at The Berkeley Hotel in London, where the food imitated the latest fashion to hit the runway. It was entitled "Pret-A-Portea", a mock on the french saying 'Pret-A-Porter', meaning 'ready to wear'. Bon Apetit!
I have also come to the conclusion that my cafe, run by the artist in residence, will be inspired by and imitate the artworks that live within the space.
Whilst it may seem quite ingenious, the idea was inspired by a very fashionable afternoon tea I experienced at The Berkeley Hotel in London, where the food imitated the latest fashion to hit the runway. It was entitled "Pret-A-Portea", a mock on the french saying 'Pret-A-Porter', meaning 'ready to wear'. Bon Apetit!
Monday, 14 May 2012
Sunday, 13 May 2012
Site Visit. No. 1.
The site visit as a whole group was immensely helpful. Not only did we get the chance to explore the neighbourhood and really get a feel for the area as well as our chosen site, but we also got to go through the restaurant and truly realise how the site we are dealing with works and the cityscape it looks out to. Whilst observing the site and its surrounding we took note of common characteristics in the landscape, being one where the streetscape is mainly concrete forming an urban landscape. We also took note of the durable yet oversized Plein trees, which provide great shade for the facing properties. We also took note of the highly residential nature of the street, yet occasionally, you come across a restaurant or commercial facility, just like Mezzaluna. We stated that this was the case as during the settlement, businesses first settled on the high side of any area (being Macleay St). We also noted that the street was dominated by Victorian terraces as well as the occasional art deco and 1970's apartment block.
These are just a few snapshots taken on the day...
View of behind the row of terraces on Victoria street, including the supporting brick arch system beneath
View of the cityscape taken from the deck of Mezzaluna
View looking down onto the bottom seating level of Mezzaluna
View of the drop in levels of the site (16 steps down)
Its a long way down! View taken of the steps going down to the back of Victoria street. The steps provided the perfect lookout onto the site as well as what was hiding beneath and behind it!
View of the streetscape of Victoria street, focusing on the Victorian terraces, a feature of the British colonisation of Australia. Whilst observing the site and its surroundings, we discussed the surrounding architecture, taking note of the Victorian terraces and their disconnection towards the Australian landscape. In particular, the overhanging balconies on each level which shade the level below and thus allow minimal light into the terrace itself, especially the basement level.
View of the secret garden hiding behind Victoria street.
Shot taken looking up to the row of terraces on Victoria St as well as the supporting arch system.
These are just a few snapshots taken on the day...
View of behind the row of terraces on Victoria street, including the supporting brick arch system beneath
View of the cityscape taken from the deck of Mezzaluna
View looking down onto the bottom seating level of Mezzaluna
View of the drop in levels of the site (16 steps down)
Its a long way down! View taken of the steps going down to the back of Victoria street. The steps provided the perfect lookout onto the site as well as what was hiding beneath and behind it!
View of the streetscape of Victoria street, focusing on the Victorian terraces, a feature of the British colonisation of Australia. Whilst observing the site and its surroundings, we discussed the surrounding architecture, taking note of the Victorian terraces and their disconnection towards the Australian landscape. In particular, the overhanging balconies on each level which shade the level below and thus allow minimal light into the terrace itself, especially the basement level.
View of the secret garden hiding behind Victoria street.
Shot taken looking up to the row of terraces on Victoria St as well as the supporting arch system.
Monday, 7 May 2012
Tree Hugging.
Some amazing ways of taking tree hugging to a new level.
The Terrence Donnelly Center for Cellular and Biomolecular Research designed by Alliance and Behnisch Architects, has given new life to the ways plants and greenery can be incorporated into indoor spaces.
A cool example of how seating and greenery can become one.
A beautiful garden setting in a reasonably tight spot.
Whirligro. New concept in vertical landscaping.
Some amazing examples of vertical gardens.
The Terrence Donnelly Center for Cellular and Biomolecular Research designed by Alliance and Behnisch Architects, has given new life to the ways plants and greenery can be incorporated into indoor spaces.
A cool example of how seating and greenery can become one.
A beautiful garden setting in a reasonably tight spot.
Whirligro. New concept in vertical landscaping.
Some amazing examples of vertical gardens.
Precedent Studies
1. Linked Hybrid. Steven Holl Architects. Beijing, China.
The project by Holl Architects promotes a relationship between public spaces and architecture. The project creates an interactive relationship within a highly urban setting. All of the buildings, both above ground and underground, are fused together, whilst Holl has allowed for negative spaces within and in-between to allow people to inhabit. Whilst this project may be on a much grander scale than that which Assessment Three relates, it still successfully incorporates open public space within its urban scale. The project does so in a unique and interesting way, playing on how we perceive a structure as well as open space. This project is also one of the largest green residential projects to be built in the world, it utilises geo-thermal power throughout the seasons as well as incorporating roof gardens. The sky bridges which connect the structures also house a swimming pool, cafe, gallery, fitness centre and auditorium.
2. The Sprouting Building. Edouard Francois. Montpellier, France.
The Sprouting Building by Edouard Francois is the perfect example of how plants and buildings can truly become one. It is this idea that I would like to incorporate into my 'double house' design, ensuring that the exterior and interior spaces fuse as one, thus creating various spaces that can be shared and enjoyed within the setting of an urban environment. Within the gabion walls lie seeds and soil, waiting to flower and flourish, thus enabling the structure to sit in amongst its landscape, becoming, in the future, a somewhat unassuming part of the land.
Francois' Tower Flower building is also a great example of how incorporating plants into the urban setting can create a serene environment in which people will happily co-exist. Tower Flower is a housing commission structure within Paris. It is entirely covered by pots of bamboo, changing the face of housing commission as a place that can become an enjoyable environment, something people can cherish and truly be proud of.
The project by Holl Architects promotes a relationship between public spaces and architecture. The project creates an interactive relationship within a highly urban setting. All of the buildings, both above ground and underground, are fused together, whilst Holl has allowed for negative spaces within and in-between to allow people to inhabit. Whilst this project may be on a much grander scale than that which Assessment Three relates, it still successfully incorporates open public space within its urban scale. The project does so in a unique and interesting way, playing on how we perceive a structure as well as open space. This project is also one of the largest green residential projects to be built in the world, it utilises geo-thermal power throughout the seasons as well as incorporating roof gardens. The sky bridges which connect the structures also house a swimming pool, cafe, gallery, fitness centre and auditorium.
2. The Sprouting Building. Edouard Francois. Montpellier, France.
The Sprouting Building by Edouard Francois is the perfect example of how plants and buildings can truly become one. It is this idea that I would like to incorporate into my 'double house' design, ensuring that the exterior and interior spaces fuse as one, thus creating various spaces that can be shared and enjoyed within the setting of an urban environment. Within the gabion walls lie seeds and soil, waiting to flower and flourish, thus enabling the structure to sit in amongst its landscape, becoming, in the future, a somewhat unassuming part of the land.
Francois' Tower Flower building is also a great example of how incorporating plants into the urban setting can create a serene environment in which people will happily co-exist. Tower Flower is a housing commission structure within Paris. It is entirely covered by pots of bamboo, changing the face of housing commission as a place that can become an enjoyable environment, something people can cherish and truly be proud of.
Subscribe to:
Comments (Atom)




















































