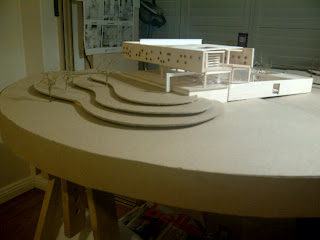Monday, 26 March 2012
Sunday, 18 March 2012
My Final Drawings and Model Images
Ground Floor Plan @ 1:100
First Floor and Second Floor Plans @ 1:100
Sections and North East Elevation @ 1:100
Axonometric @ 1:100
Analysis of Circulation
Analysis of the Relationship of the Built Environment to the Landscape
Analysis of Major Parts of the House
Sunday, 11 March 2012
A Work In Progress...
We laser cut the actual house model using balsa wood of varying thicknesses and then constructed the base ourselves using boxboard as well as some model trees. These are a few snap shots of the model...
Wednesday, 7 March 2012
Vehicles to explore the home...

The internal layout of the home is one that differs on each level, where each level embodies a different structural style. In his design, Koolhaas has included various vehicles to explore and live within the home. These being (from left to right): the mother's stair to the east, the children's stair to the west, the guest stair near the entry and at the heart of the design, the hydraulically operated floating lift. In this way, the house questions everyday notions of how one moves in and around the space.
* Charlotte Ellis, “Koolhaas in Bordeaux”, Architectural Review 203 (1998): 85.
Ibid.
Ibid., 86.
Ibid., 86.
Beatriz Colomina and Blanca Lleo Fernandez, “Rem Koolhaas: casa unifamiliare, Floirac, Bordeaux, Francia”, Domus 320 (1999): 51.
"A Machine Is At It's Heart"
Koolhaas has not only reinvented the house through his design, he has also inverted the traditional wheelchair accessible home, where the central hydraulically operated lift becomes the architectural centrepiece of the home and therefore according to Koolhaas, "a machine is at it's heart".

Sunday, 4 March 2012
Portholes
The portholes which puncture the skin of the building enable the inhabitants to connect with their surrounding environment whilst also providing privacy.
*Rowan Moore, “The Best House in the World, Ever”, Blueprint 153 (1998): 36.
Maison a Bordeaux - Rem Koolhaas/OMA
Rem Koolhaas's design centres around the needs of its disabled owner, ensuring that it not only functions as a house but as the disabled owners whole world. Koolhaas states that he "interpreted the house as an extension of everything [the wheel-chair bound owner] could still do, rather than compensate for everything he could no longer do". Thus, it is the complications within Koolhaas's design that created a house that functions as a surprising and varied universe for his disabled client.
*Charlotte Ellis, "Koolhaas in Bordeaux", Architectural Review 203 (1998):85.
Juan Antonia Cortes, "OMA Rem Koolhaas 1996-2006", Croquis 131-132 (2006):75.
Subscribe to:
Comments (Atom)





































